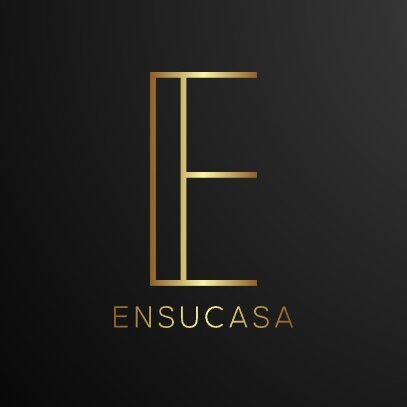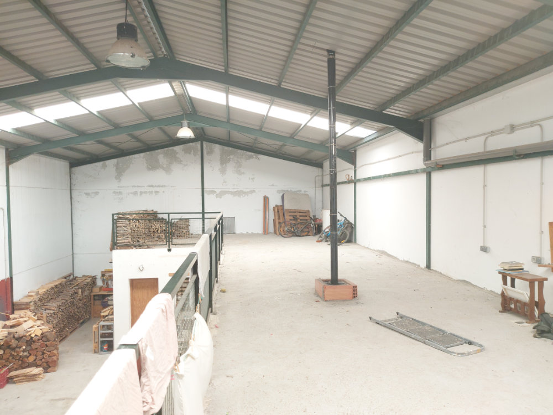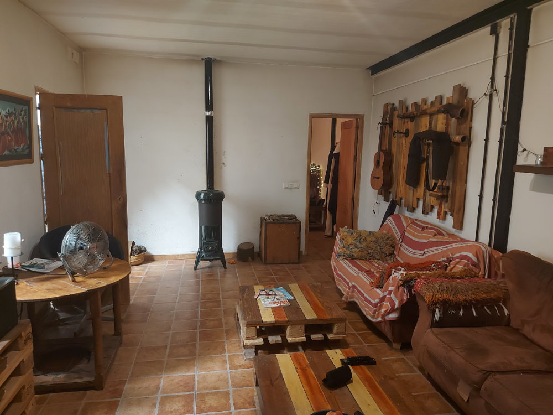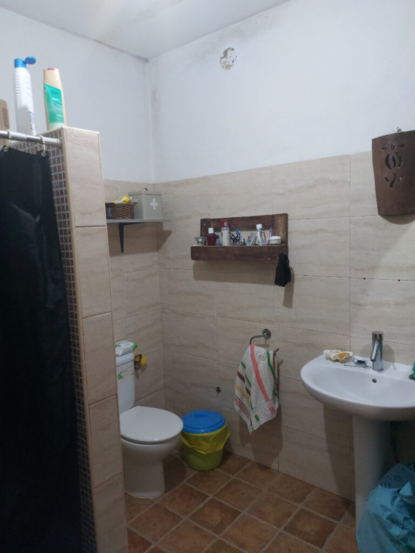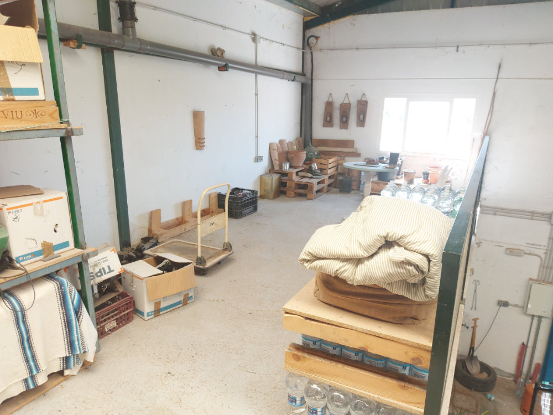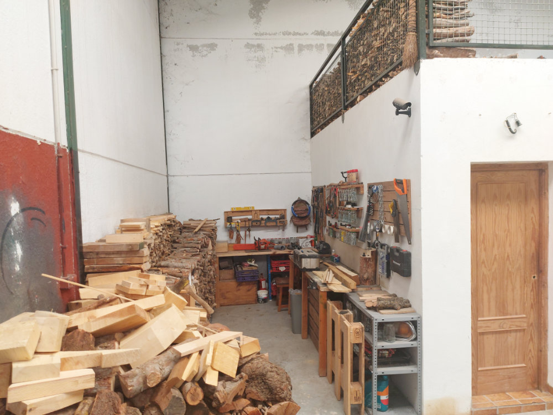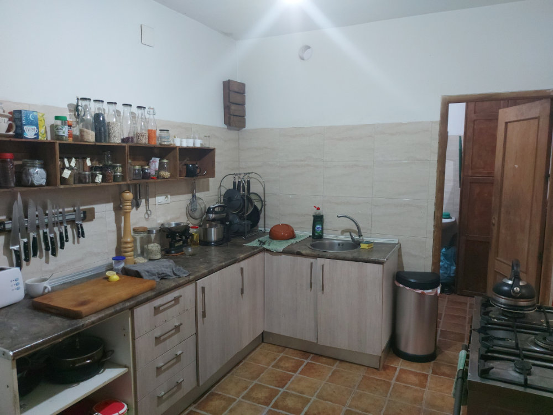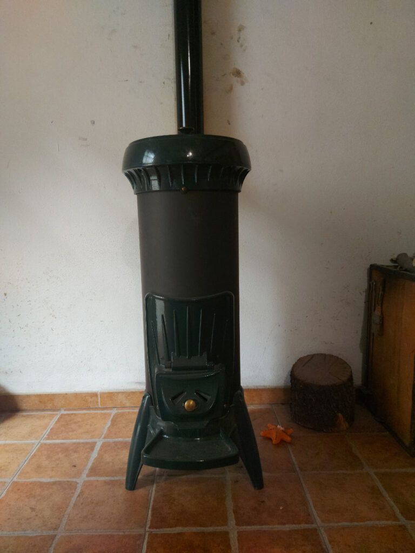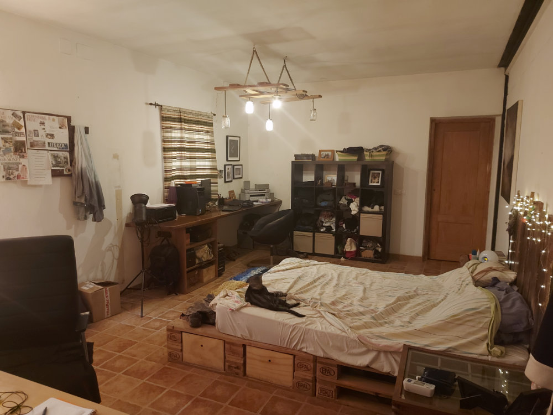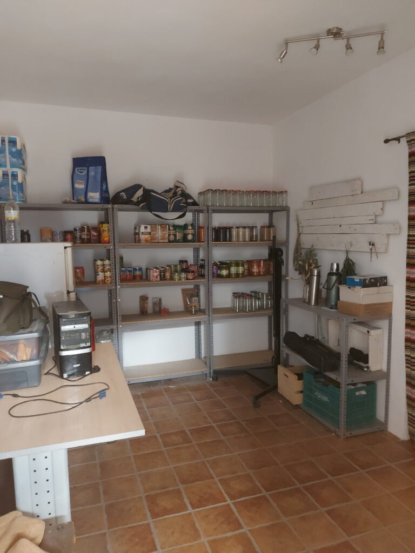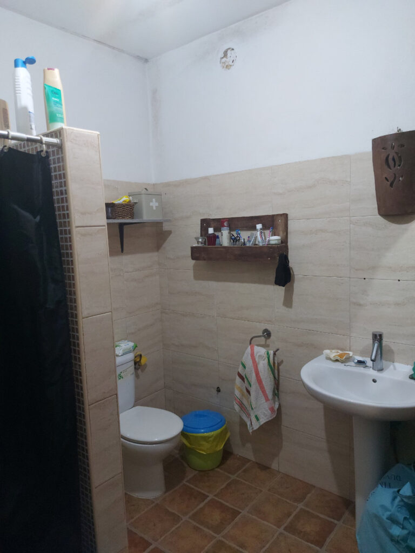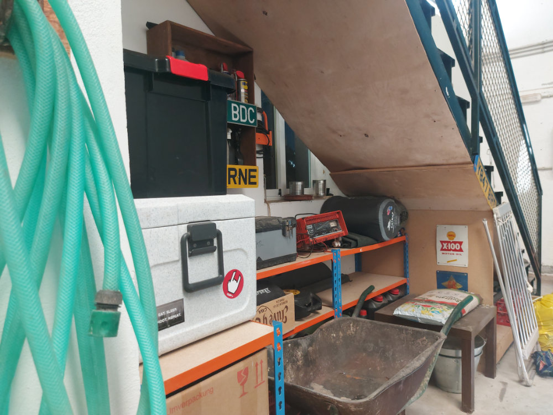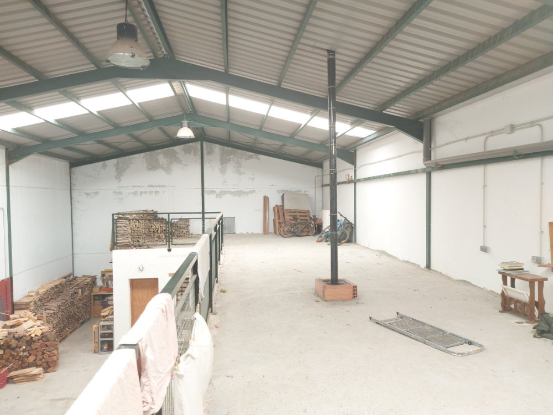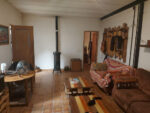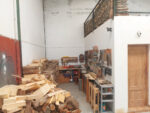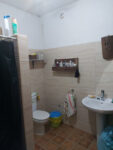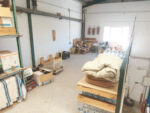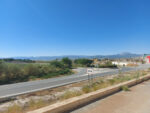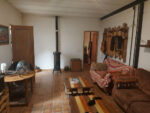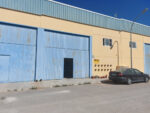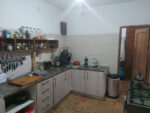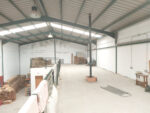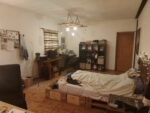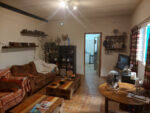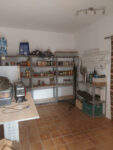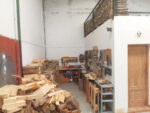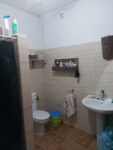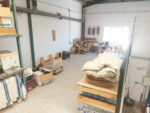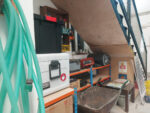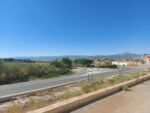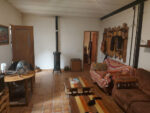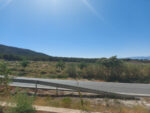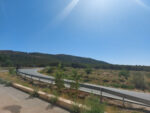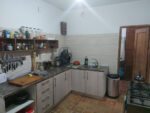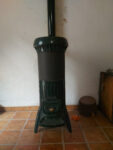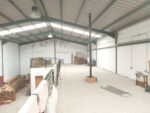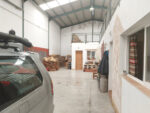Description
[SOLD]Warehouse With Built In Accommodation: €46500
Warehouse - Orce, Granada
Unique Industrial building including built in accommodation in Orce, Granada. Two floors. Ground floor consists of warehouse and a flat with 5 rooms, including bathroom and kitchen. Electricity, water and internet are connected.
Nearly new warehouses like this turn up infrequently, especially one as clean as this one. The building is a great opportunity for someone looking to establish a business in the heart of Andalusia or to move up from a smaller property. The contained living space could easily be adapted for storage or other offices or simply used as originally intended for weekends and easy access to nearby facilities.
The unit benefits from two split levels and includes a very large and fully equipped 5-room flat/living area, making it ideal for working and living at the same time – a great business opportunity for the right person.
The lower level is divided into two sections:
1) Warehouse floor (110 m2)
2) Living/office floor (90 m2): access to the upper floor is through industrial stairs, various plug points are located on the ground floor, as well as a water tap on the ground floor at the door.
The door is typically industrial “over and under” which allows access for large vehicles, including HGVs.The current use of the ground floor is a photography studio, previously it was used as a ceramic packaging area.
The living and office area is composed of the following
- room 1 (30.56m2 approx): The room has been split into two with lighting, electrical points and TV antenna point, there is a window to the ground floor.The rear wall is also ‘double’ and has also been professionally insulated.
- Bedroom (approx. 26.59m2): The large bedroom could easily be divided into two rooms, numerous points of light and two windows on the ground floor.Very spacious that would suit a variety of uses including storage, office, packing area, etc.
- Living room (18.86m2 approx): Large living room, large double window on the ground floor, internet points and light points.The lounge space would also accommodate a variety of uses including an office with space for up to six employees/staff, including desk space.
- Kitchen (approx 9.80m2): Furnished kitchen, points of light and point for extractor hood, a window.Fully functional kitchen with three double cabinets and 4 drawers.
- Bathroom (6.16 m2 approx.): Fully equipped bathroom with large tiled shower, toilet, large sink and extra large custom storage cabinet, also includes installation for exterior ventilation.
UPPER LEVEL
The upper level consists of 90 m2 of useful area, which makes the total area of the warehouse 290m2.
Plug sockets are present and there is a window to the front of the building for airflow, as well as two full length skylights and three industrial ceiling lights. The upper level is also reinforced (concrete floor) which allows to build more rooms or offices. Safety railings are present everywhere.
The building is part of a row of seven with new tarmac access, in an elevated position on the outskirts of the village of Orce,
There is woodland just a hundred meters away and it offers access to the countryside and also quick access to the centre of the village with no more than 10 minutes on foot.
Property Features
- Warehouse
Share this:
- Click to share on Twitter (Opens in new window)
- Click to share on Facebook (Opens in new window)
- Click to share on Pinterest (Opens in new window)
- Click to share on Telegram (Opens in new window)
- Click to share on WhatsApp (Opens in new window)
- Click to share on LinkedIn (Opens in new window)
- Click to share on Reddit (Opens in new window)
- Click to share on Tumblr (Opens in new window)
- Click to share on Pocket (Opens in new window)
- Click to email a link to a friend (Opens in new window)
- Click to print (Opens in new window)
